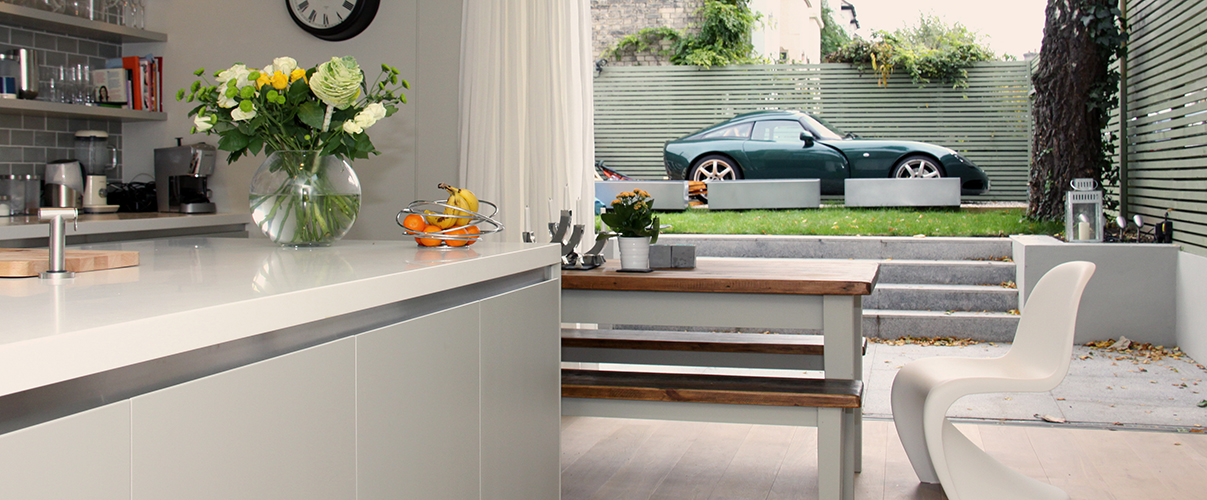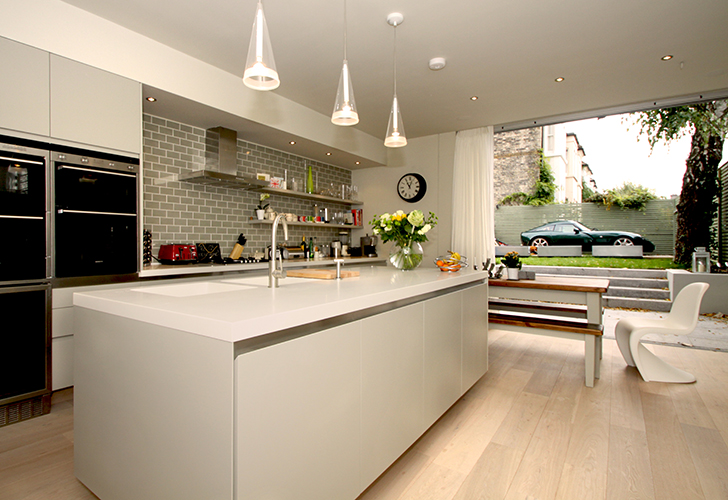Located on a prominent site in the heart of a conservation area a two storey planning consent completely transformed the potential of this two storey terraced property. As the property was an end of terrace the permission provided for a first floor extension up to the edge of the site. The resultant space created a master bedroom and en-suite bathroom above the kitchen dining space which itself was cut into the site by about 40 cm to create an enhanced floor to ceiling height. A sliding glazed screen opens out to the south facing garden.
The existing property had an unsightly precast concrete garage at the end of the garden. This was demolished and a new hardstanding created to provide an off-street parking place for the clients impressive sports car which now sits centre stage at the end of the garden. New bespoke slatted fencing and a sliding entrance gate complete the garden.
Completion Date August 2010. Contract Period 26 weeks.





